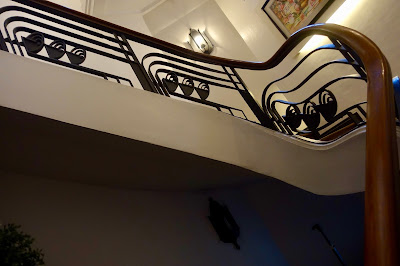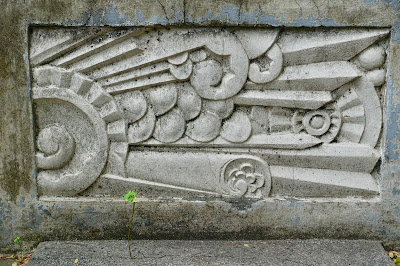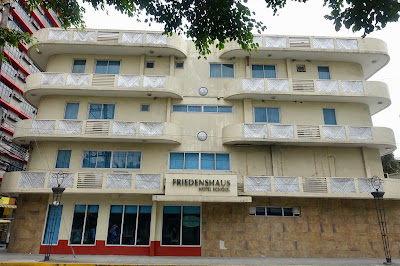Manila is not a city that immediately springs to mind when thinking about art deco, but it should be. Despite the terrible destruction at the end of the Second World War Manila is still home to a large collection of art deco buildings. True, they are in a range of conditions, some lovingly cared for, others scandalously neglected but there is enough to see for the city to be on the wish list of any art deco fan. In recent years, Filipinos have become more interested in this important part of the country's built heritage. This is due in no small part to the efforts of Ivan Man Dy who runs the Art Deco Philippines Facebook group as well as documenting and campaigning and promoting the sale to new audiences through talks, walks and online activity.
I recently visited the Philippines for the second time and was able to see many of Manila's best examples of my favourite architectural style. I have already posted about the amazing collection of art deco mausoleums in the Chinese cemetery and this post will concentrate on some of my favourites from the city's theatres, hotels and residential structures.
Art Deco was the chosen style of many cities for entertainment venues built during the late 1920's and throughout the 1930's. Manila was no exception. St. Scholastica College has a long history of excellence in music. In 1932 the College built a concert hall in the name of St. Cecilia, the patron saint of music. Designed by architect Andres Luna de San Pedro it has a sumptuous lobby with dramatic symmetrical staircases, balustrades decorated with metal curlicues and wooden pineapples, stylised figures guarding the door to the auditorium and an orange, green and ochre ceiling painting. His work has been described as "Egyptian art deco".
The hall suffered substantial damage during the liberation of Manila in 1945 and it was not until 1954 that restoration work commenced under the direction of architect Roberto Novenario. The following year the hall re-opened and continued to host concerts by major performers from home and abroad. In 2001 it was declared a National Cultural Landmark, affording it a degree of protection. There are also deco features on the exterior summit. These can be seen from the side street as well as from the access controlled grounds of the college.
Andres Luna was a fascinating character. Born in Paris in 1887, he designed the legendary Crystal Arcade on Escolta Street. The first building in the Philippines to benefit from air conditioning it was devastated during the fighting of 1945 and the remains demolished in 1960. He was the City Architect from 1920-24 and was also responsible for the major renovation of the Manila Hotel in 1935. The Luna family gained notoriety when Andres' father shot and killed his mother in Paris in 1892 only to be acquitted the following year.
The hall suffered substantial damage during the liberation of Manila in 1945 and it was not until 1954 that restoration work commenced under the direction of architect Roberto Novenario. The following year the hall re-opened and continued to host concerts by major performers from home and abroad. In 2001 it was declared a National Cultural Landmark, affording it a degree of protection. There are also deco features on the exterior summit. These can be seen from the side street as well as from the access controlled grounds of the college.
Andres Luna was a fascinating character. Born in Paris in 1887, he designed the legendary Crystal Arcade on Escolta Street. The first building in the Philippines to benefit from air conditioning it was devastated during the fighting of 1945 and the remains demolished in 1960. He was the City Architect from 1920-24 and was also responsible for the major renovation of the Manila Hotel in 1935. The Luna family gained notoriety when Andres' father shot and killed his mother in Paris in 1892 only to be acquitted the following year.
The Metropolitan is perhaps the best known of all Manila's theatres. Completed in 1931 and designed by architect Juan Arellano, it is in the process of being restored to its former glory. I was able to see the early stages of restoration two years ago and had another look on my recent visit. Although the facade is now encased in hoardings it is easy to see that progress was being made, especially with the restoration of many original details including the fabulous murals in the auditorium and the banana and mango motifs on the ceiling. The first performance in the re-opened theatre needs to be spectacular in order to keep attention on the stage rather than the works of art surrounding the audience.
News on the former Capital Theatre on Escolta is less good. Closure came in 2008 due to falling audiences - a common fate for single screen cinemas. At the time of my visit the interior had been demolished leaving only the facade and main tower behind which apartments are being built. The Capitol was designed by architectural genius Juan Nakpil. Constructed in the 1930's it's one studio was able to seat 800 people. The symmetrical tower was designed with recessed tiers similar to a ziggurat as well as with geometric details in the top corners. A metal grille decorated with squares and circles runs most of the length of the tower and it is from here that the theatre's name is displayed on a protruding vertical sign. The relief figures on the facade were the work of Italian Francesco Monte. They are of two Filipino women wearing traditional clothing as well as of images from nature. Monte's works also adorn the Metropolitan Theatre.
 |
| Capitol Theatre |
 |
| Staircase, former Villarreal house, now the Orchid Garden Hotel, Pablo Antonio, 1935. |
 |
| Staircase, former Villarreal house. |
Turning to residential properties, Pablo Ocampo Street (formerly Vito Cruz street) was the location for several art deco houses built during the 1930's. Some were destroyed during the Second World War but a few remain. One of these is the former home of Justice and Mrs Antonio Villareal, built in 1935 and designed by Pablo Antonio who also oversaw works to repair damage sustained during the war. The house was later used as an Embassy for Russia and then Indonesia before being converted into the Orchid Garden Hotel in 1995. The former Villarreal home has been lovingly preserved with its cool white exterior and original internal features. However the star of the show is the fabulous dark wood angled staircase with its twisted wooden bannister and ironmongery.
Orphaned at the age of 12, Antonio managed to complete his school days, secure a job as a draftsman and study architecture under the tutelage of genius Tomas Mapua. He earned his degree from the University of London, completing a five year course in just three years. He was also to design most of the Far Eastern University. Antonio believed that design should be simple and uncluttered, lines should be clean and curves integral to the structure. He seems to have relaxed this a little for the staircase on Pablo Ocampo Street. We should be grateful.
Another of his works, the Angela apartments has not fared so well. It was the first Manila building to have an elevator incorporated into its design, benefited from a modern approach to ventilation and boasted a series of portholes on the facade. Despite being considered an Important Cultural Property (ICP) under legislation enacted in 2009, after being acquired by a developer, demolition began only to be halted following a legal intervention. It now stands part demolished, its future uncertain.
Orphaned at the age of 12, Antonio managed to complete his school days, secure a job as a draftsman and study architecture under the tutelage of genius Tomas Mapua. He earned his degree from the University of London, completing a five year course in just three years. He was also to design most of the Far Eastern University. Antonio believed that design should be simple and uncluttered, lines should be clean and curves integral to the structure. He seems to have relaxed this a little for the staircase on Pablo Ocampo Street. We should be grateful.
Another of his works, the Angela apartments has not fared so well. It was the first Manila building to have an elevator incorporated into its design, benefited from a modern approach to ventilation and boasted a series of portholes on the facade. Despite being considered an Important Cultural Property (ICP) under legislation enacted in 2009, after being acquired by a developer, demolition began only to be halted following a legal intervention. It now stands part demolished, its future uncertain.
Whilst the former Villarreal home was designed as a luxurious residence, not all art deco buildings were aimed at the most affluent families. The Uy Su Bin apartment block in the heart of Chinatown has a faded facade but retains a supremely elegant doorway to its apartments which are accessed by a still stylish staircase. Although relatively spacious, the Uy Su Bin apartments are offered at a reasonable rent although the two that I was able to see lacked much in the way of natural light. This would have been compensated for by the light central courtyard which now houses a restaurant. The date of construction and details of the architect responsible for the design are not known.
Other apartment blocks have not fared quite so well and have either changed function or suffered a worse fate. The former Salvacion building, next door to the St. Scholastica College is an interesting case. Built in the 1930's in a streamline, almost Bauhaus style it now serves as a school but has had external decorative panels added to reflect those on the exterior of St. Cecilia's Hall. Those who carried out this work did an excellent job as I at least was convinced that the panels were part of the original design before being advised otherwise. Just across the road from here, the Mayflower, completed in 1938, is now also an educational establishment. The ground floor cafe is open to the public (and has very good patisserie) which means visitors can still see the (almost) spiral staircase.
 |
| Staircase, Mayflower building, 1938. |
 |
| Tombstone detail, Jewish Cemetery |
Most art deco fans would expect to find theatres, cinemas and residential buildings in our favourite style, but deco can also turn up in unexpected places. Manila has a small Jewish burial ground, not far from the Chinese cemetery. it contains adjoining graves for Fani and Lazaro Tani. The upper parts of the headstones carry the expected Star of David and biographical details but unusually, the base of each stone is covered in a beautiful art deco design complete with sunbursts and floral motifs. And a short step from here, the already mentioned Nakpil family has a very impressive tomb, proving the flexibility and suitability of the style to just about any area of design. If you love art deco and you haven't seen Manila you need to book a flight. Now.
Thanks to Ivan Man Dy for suggestions of places to visit and thanks also to Joanna Abrera of INTAS for arranging access for me.
Thanks to Ivan Man Dy for suggestions of places to visit and thanks also to Joanna Abrera of INTAS for arranging access for me.
You can see more pictures of the Philippines here and here.













I had not heard of the Art Deco Philippines Facebook group, so I am delighted to hear that Ivan Man Dy has had a great influence, documenting and campaigning and promoting the sale of Deco to modern citizens. As you say, some of the Deco works have been restored beautifully eg the former Villarreal house, built in 1935. And other treasures are looking a bit tragic :( But nobody loves their parents' taste, so it is taking until the grandchildren and great grandchildren of the original Deco fans can appreciate these gems.
ReplyDeleteThe Villareal house has a tragic story to it.
DeleteAs far as I know, members of the family were massacred during the battle for Manila in 1945. After the war, they decided to have it rented instead of living in that house again.
There is a small movie house, the Bellevue Theatre on Herran St (now Pedro Gil) in Paco. We used to go there for double program films and even as a child I thought the theatre was beautiful. The building should be saved!
ReplyDelete