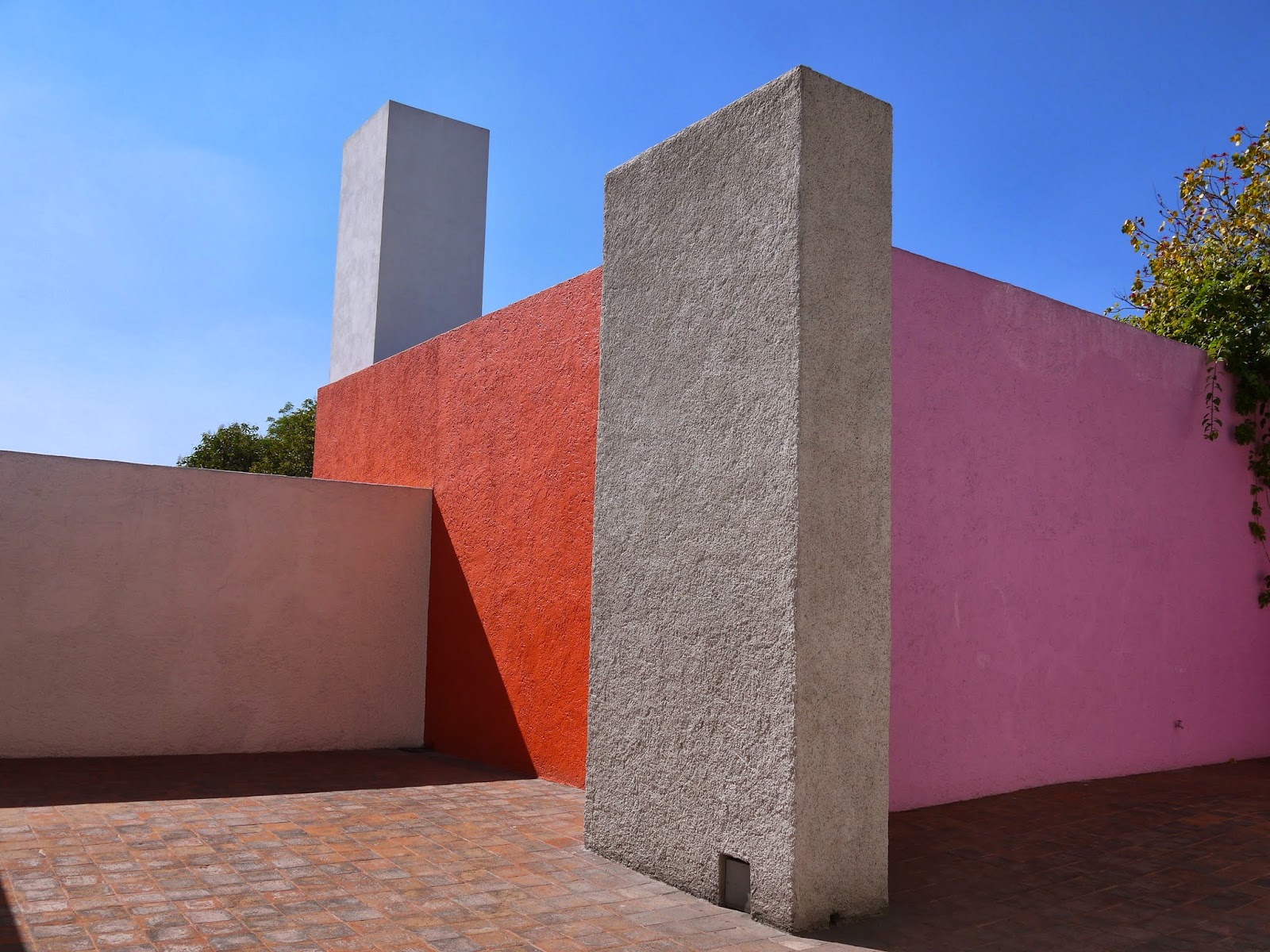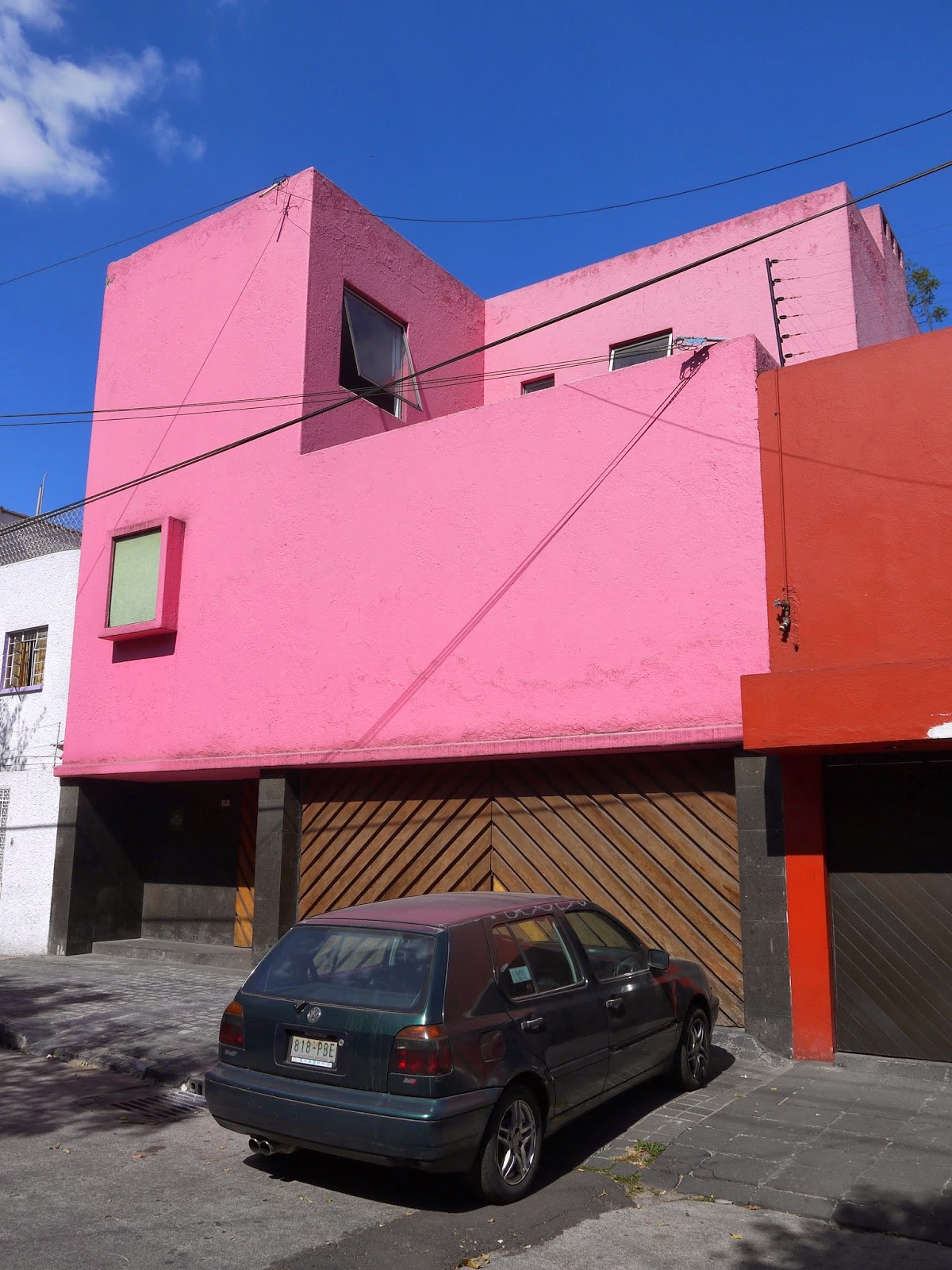Casa Barragan, the former home and studio of architect Luis Barragan was one of the many reasons that drew me to visit Mexico City. I had seen many pictures of the house at Calle General Francisco Ramirez 14, with its pink, red and white roof pillars and cool quiet interiors. I contacted
Casa Barragan a long time in advance to reserve a place on one of the guided tours and pored over my map of Mexico City working out how to get there from my hotel in the city centre. Finally, on December 12th last year, I made my way there via the metro and a short walk through the streets of the Colonia Ampliacion Daniel Garza.
Casa Barragan is in a quiet, not particularly affluent street, but it is a place of pilgrimage and one group of visitors was leaving as I arrived. There is a small entrance fee and visitors are allowed to take photographs in return for a further payment of 500 pesos, which is about 23 pounds sterling. I gladly paid and am happy that I have a photographic record to remind me of my visit. The money goes to the upkeep of the house.
 |
| Coloured pillars on the roof of Casa Barragan |
Luis Barragan, perhaps Mexico's most well known architect was born in
Guadalajara in 1902. He studied engineering at the Free Engineering School and in 1927 built his first houses in the city. In 1925, he visited Europe and became acquainted with and inspired by the work of
Ferdinand Bac. This influence generated references to Latin-Mediterranean influences in Barragan's early work that can be seen in the two houses of his that I visited in Mexico City. He relocated to Mexico City in 1935 and designed several private houses and gardens.
Casa Barrragan was built from 1947 to 1948, on a rectangular plot of land measuring 700 square metres. The house is a compact block with an undecorated and closed facade, intentionally projecting an air of anonymity and acting as a boundary to the external space. The interior is the opposite of this with unusual and interesting visual and spatial relationships as well as sometimes stunning use of light. The house has clear divisions between public and private spaces with a very "public" entrance area and lobby from which the visitor must wait to be invited into other parts of the house. The living areas of the house also have "public" and "private" divisions, with for example a spacious dining room for when guests were invited to dine but also a small, simple, even spartan dining space for when Signor Barragan dined alone.
Screens, stairs and light are used to define spaces and to give opportunities for spaces to serve different functions or have a different feel throughout the course of the day. The ground floor library includes screens (and furniture) made from pig skin that close off areas for study and quiet contemplation as well as a staircase without a bannister leading to the mezzanine level. The rich brown wood, the yellow carpets and the white walls play with the light, changing the mood throughout the course of the day.
 |
| A view into the library, Casa Barragan |
 |
| Dining room and garden, Casa Barragan |
Barragan was also an accomplished landscape gardner and Casa Barragan's garden is an important part of the house. Accessed through large windows at the rear of the communal dining room, it is semi-overgrown with tall trees providing shade and again playing with the light. The garden would have been used during dinner parties, the proximity to the dining room allowing guests to stroll in and out, whilst a hidden speaker in the external wall would have allowed them to enjoy music at the same time. Barragan clearly had a passion for music and there are turntables in several of the rooms viewed on the tour.
Other outside spaces play an important part in the feel or emotion of the building. Barragan's studio is accessed though a courtyard which has a small pool, besides which he displayed many ceramic pots, whilst the roof (possibly my favourite area) fulfilled his theory that it should be possible to see the sky and nature from one's home. The roof has been described as a facade looking skywards and is a real symbol of his architectural philosophy. Completely enclosed and hidden from the street, it is an extremely quiet and peaceful space brought alive by the clear view of the sky, the natural sunlight and their effect on those pink, red and white columns. The effect of this had me letting out a deep sigh and thinking I would be happy to stay up there forever. Just imagine spending an afternoon there with a book and a pot of strong coffee (or something even stronger if you prefer).
 |
| Window of the studio, Casa Barragan |
Barragan complemented his architectural design with careful collection and display of possessions. The house contains many works of art including pieces by
Mathias Goeritz,
Jesus "Chuco" Reyes and
Miguel Covarrubias. His strong religious commitment is demonstrated by a number of religious paintings including crucifixions. There are books in almost every room and even the careful placing of two vases in the window of his studio is carried out to produce an effect or emotion.
The house is run as a museum and is the property of the regional government of Jalisco (Barragan's home area)and the Fundacion de Arquitectura Tapatia Luis Barragan. My tour was led by an extremely knowledgeable member of staff who was able to advise me of another Barragan house just a short distance away. Casa Barragan also has a small shop where books, cards and other Barragan memorabilia can be purchased. The house was declared a
World Heritage Site by UNESCO in 2004.
 |
| Casa Gilardi from Calle General Leon. |
Casa Gilardi is a short distance away at Calle General Leon 82. It is a private house but visitors are welcome with an appointment. There is a small entrance fee of 200 pesos. Not only did the staff at Casa Barragan tell me about the house, they also called ahead and put me in a taxi to make sure I got there! Now that's what call service.
I was met and welcomed at the door by one of the current residents who happily showed me around the areas of the house open to visitors - which is almost all of it as only the bedrooms are kept private. He answered my many questions knowledgeably and thoughtfully and spoke about the wonderful privilege of living in such a beautiful house. He is training to be an architect!
Casa Gilardi was Barragan's final residential project and was built between 1975 and 1977 on a plot measuring just 10 by 35 metres. It contained a jacaranda tree which the client Francisco Gilardi wished to retain in addition to his wanting an indoor swimming pool. Barragan managed to deliver both requirements and as with his own home made use of light and colour to surprise and delight both the resident and visitors.
One of the highlights of my entire Mexico trip was seeing the small but deep indoor swimming pool at the rear of the house, accessed by a corridor leading from the street entrance. The corridor itself stops the visitor in his or her tracks as a series of vertical apertures filter bright Mexican sunlight onto the yellow painted interior walls and window frames, creating extraordinary effects. And then there is the pool itself with its blue, red and white painted walls and the spectacular effects of the light filtering in from the ceiling. My host allowed me to take pictures and I couldn't believe my luck in capturing the light bouncing on to and along the water, creating a solid white line on the wall and along the surface of the pool. Imagine being able to swim here every morning. If the door from the lobby is left open it is possible to see both the light in the corridor and the swimming pool walls at the end of it. The residents get to see this every morning!

A trip to the external upper level gave me a view of the courtyard and the jacaranda tree that Francsico Gilardi was so anxious to preserve. And he was right. The tree illustrates Barragan's philosophy of integrating the internal and the external and of bringing nature into the living spaces. It is also visually pleasing with its green leaves contrasting with the pink, white and blue of the adjacent walls.
The narrowness of the building must have challenged Barragan in his efforts to accommodate all of his client's requirements over the three floors of the house. He struggled somewhat over where to place the dining room before deciding on putting it beside the swimming pool. This makes it a focus of the ground floor and also enables the residents and guests to easily move outside to the adjoining patio and the jacaranda tree.
One of the best things about travel is the occasional unexpected opportunity to see or do something that you hadn't planned on and which proves to be one of the highlights of your trip. My tour of Casa Gilardi falls into that category. And this was my first day in Mexico City!
 |
| The jacaranda tree and a rear view of Casa Gilardi. |
You can see more pictures from Mexico City
here

















