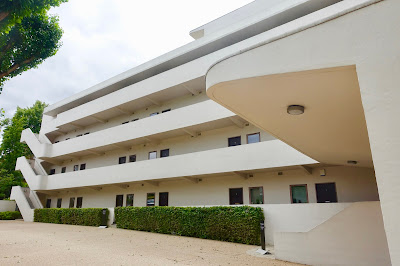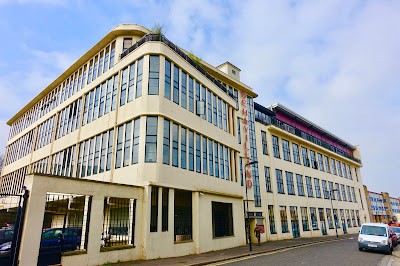London is home to several hundred Art Deco and modernist buildings from the 1920's and 1930's. This post, the second in a series, highlights some of the city's best examples of the style including apartment blocks, a former factory and a Chinese/ Japanese restaurant! In addition to being diverse in their use, the buildings are spread across the city and this post includes some less well known structures as well as perhaps our best surviving modernist apartment block.
I suspect few people would include Whitechapel on a list of places to look for London's best art deco or modernist buildings. Yet, the area has a number of impressive examples of the style, including Gwynne House in Turner Street just off Commercial Road and adjacent to the Royal London Hospital.
Completed in 1938, it is one of three remaining East End modernist structures that were the work of architect Hume Victor Kerr. Built on a reinforced concrete frame, its neat walkways and striking tower are reminiscent of some elements of Bauhaus architecture and provide a sharp contrast to the earlier houses that surround it. The tower was built to house a lift and stairs to each level and originally contained a telephone kiosk for the use of residents. Each flat had two bedrooms, a living room, small kitchen and a bathroom. The design also made provision for heat conservation, the walls being insulated with cork.
The twenty flats were designed to attract students, social workers and professionals who would not only benefit from the modern design but also from the services of a caretaker who was housed in an additional flat on the roof. Over the years a number of tenants worked at or were otherwise connected with the Royal London and for some years the hospital provided subsidised accommodation here for nurses and trainee doctors. In 2012 the block was sold to a developer who undertook renovations and then offered the flats for sale. The metal fence at ground floor level is believed to be original but the portholes doors are not and were added during the renovation, one assumes to add to the slightly nautical feel of Gwynne House. In April this year one of the flats was offered for sale at £445,000 - not cheap but well below the average property price for the area.
The former Hunt Partners Factory in Theydon Road, Clapton is a short bus ride from Gwynne House. Built in 1939 it was designed by Sir Evan Owen Williams who designed some London icons of the inter-war period, including the old Wembley Stadium, the former Empire Pool at Wembley and several buildings for the British Empire Exhibition of 1924 at Wembley Park. Whilst most of these have been lost, others survive including the modernist designed former Dolis Hill synagogue (now a school) and several bridges. Williams came from humble origins, born in Tottenham to a Welsh couple who had left their farm in Wales to establish a grocers shop in North London.
Now a residential building with some business units, the exterior of the former factory has been well maintained although the original windows have been replaced. The stylised De Havilland signage is a reference to the factory having been used during the Second World War for the manufacture of aircraft for the war effort. Despite the original windows having been replaced, the glazed staircase above the Theydon Road entrance remains attractive as does the pelmet over the doorway. It is a shame that some of the adjacent glass bricks have been obscured by mail boxes.
 |
| Detail, former Hunt Partners Factory, Sir Evan Owen Williams, 1939 |
I doubt that there are many sushi and dim-sum restaurants located in buildings designed by Walter Gropius, father of the Bauhaus Movement, but there is at least one - at 115 Cannon Street in the City of London. Gropius fled Germany in 1934 after the previous year's election that brought Hitler to power. His time in London was relatively short as he moved on to the United States in 1936 but during his time here he worked with Maxwell Fry and was involved in the design of at least two buildings here. The first of these was a house for playwright Ben Levy in Old Church Street, Chelsea, the second also built in 1936 is now the Asian restaurant pictured below.
Just around the corner from the Monument Underground station, 115 Cannon Street was previously a branch of shirt retailers T. M. Lewin. The design echoes the nearby Daily Express offices, with its black vitrolite and lovely glass bricks some of which have been carefully restored in recent years. As well as being attractive, the bricks serve a functional purpose allowing natural light into the basement whilst maintaining privacy and perhaps acting as a "modesty" measure to protect the dignity of passing ladies. The clean, fresh look of this little beauty belies its age and is further evidence of the enduring "modernity" of this architectural style.
 |
| 115 Cannon Street, Walter Gropius, 1936. |
 |
| Paramount Court, Verity and Beverley, 1936. |
Paramount Court in Tottenham Court Road is in the heart of the West End, close to theatre land and the major shopping, cultural and entertainment area. Imagine how exciting it must have been to live in one of these flats shortly after they were completed in 1936. The block takes its name from the former Paramount Cinema that stood adjacent to it until its closure and almost immediate demolition in 1960. The site then stood empty for an astonishing 55 years. The cinema had been the third largest in the West End which gives some idea of the value of the site. Architects Frank Verity and Sam Beverley designed both the cinema and the apartment block.
The building has undergone restoration in recent years and the facade has been brought back to its original red brick glory, contrasting with the sharp white balconies and window detailing. The Tottenham Court Road side has a series of semi-closed balconies, the open element of which must give superb views along this main street. My favourite features are the squared off corners and the decorative detail at the upper levels, where different arrangements of the rich red bricks provide a contrast to the more regular lower floors.
When Paramount Court was completed in 1939, it included a public ballroom in the basement. The ballroom hosted Britain's first jitterbug dance competition in November 1939. During the 1940's with the arrival of American troops as well as soldiers from the then colonies, the Paramount became known as a venue where different races mixed. Not everyone welcomed this and there were scandalised responses to advertising posters showing the dancers in action.
 |
| Detail, Paramount Court, Verity and Beverley, 1938. |
 |
| Detail, Paramount Court, Verity and Beverley, 1938. |
And so to the grand finale. During the 1930's, Hampstead was home to artists of all disciplines including architects committed to the modernist agenda, many of whom were Jewish refugees from Germany, Austria and Czechoslovakia. Perhaps the greatest architectural achievement of this movement is the modernist masterpiece known as Isokon Flats in Lawn Road, Belsize Park. Completed in 1934, they were designed by Canadian born and British based architect Wells Coates in response to a commission from entrepreneur Jack Pritchard and his scientist wife, Molly. Both were committed modernists and had established their own design company - Isokon.
 |
| Isokon building, Wells Coates, 1934 |
Wells Coates delivered a four storey block of 34 furnished flats with two rooftop penthouses. It was constructed from reinforced concrete with a cement wash render. A striking five story tower with a glazed facade stands at one end of the building giving stairwell access to each floor whilst a series of cantilevered balconies face Lawn Road. The Isokon is located half way down a very English residential street in leafy Belsize. It would be interesting to know what the locals thought of this spectacular intervention into the 1930's landscape.
The original interiors were designed to be minimalist with space saving furniture and fittings, fitted kitchens, bathroom, dressing room and one bedroom. Echoing Soviet practice in communal living, there was a shared kitchen, later converted into the Isobar restaurant which operated until 1969 when it was closed and again converted, this time to flats. Originally private, the Isokon was acquired by Camden Council in 1972 before coming under the ownership of the Notting Hill Housing Trust. It was granted Grade I listed status in 1974, the highest status possible, but was neglected over several years and deteriorated badly. A sympathetic restoration in 2003 brought it back to its original grandeur and it now provides accommodation for key workers.
 |
| Isokon building, Wells Coates, 1934 |
The flats have been home to some very famous people. Writers Agatha Christie and Nicholas Monserrat lived here in the 1930's and 1940's as did modernist icons Marcel Breuer, Walter Gropius , Laszlo Moholy-Nagy and many other artists, writers and architects. The building achieved a notoriety in later years when it became known that at least a dozen residents (and probably more) had been involved in spying for the Soviet Union. These included Melita Norwood who worked as a spy for 39 years - longer than any other known spy in the UK. All of this in highly respectable Belsize Park! It is always interesting when a wonderful building has some good stories attached to it.
In the last few years, the Isokon Gallery has been opened at ground floor level. The exhibition includes architectural models and drawings for the flats, items of furniture from the 1930's, an explanation of modernist philosophy and details on some of the famous (and infamous) residents. The small gallery shop has a nice selection of tempting books, postcards and other items as well as a nice map showing the location of other modernist buildings in the area. The map is a real bargain at just one pound and is a great tool for architecture fans.
 |
| Isokon building, Wells Coates, 1934. |
All five of the buildings in this post are easy to reach on public transport as are those in the first part of this series - London Art Deco and Modernism - Five Favourites. More London Art Deco and Modernism posts coming soon!
You might also like Simpson of Piccadilly - A London Masterpiece



I know the 1934 Isokon Building very well, and still love it. The architecture and interior designs were perfect for the specific job that the Canadian ex-pat architect Wells Coates was given.
ReplyDeleteThanks for the link
Hels
http://melbourneblogger.blogspot.com.au/2014/07/spies-writers-and-artists-in-hampstead.html
Great post, looking forward to more on London. I spent some time in Bloomsbury, Fitzrovia, and Clerkenwell last week, and there are many modernist and deco buildings to see.
ReplyDelete