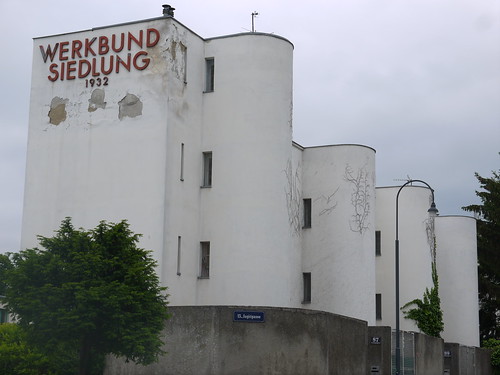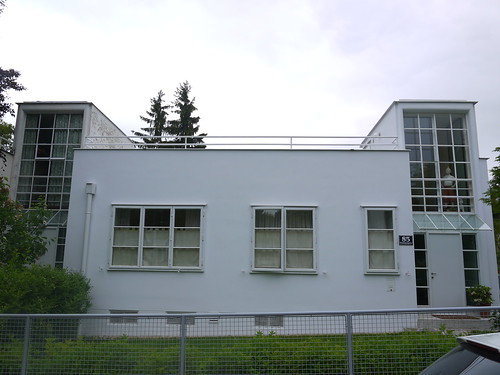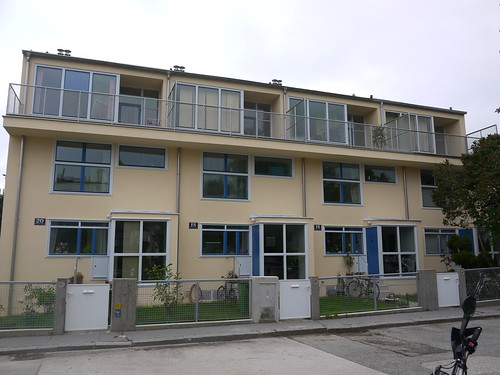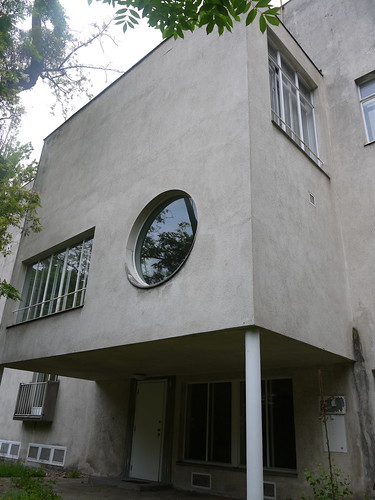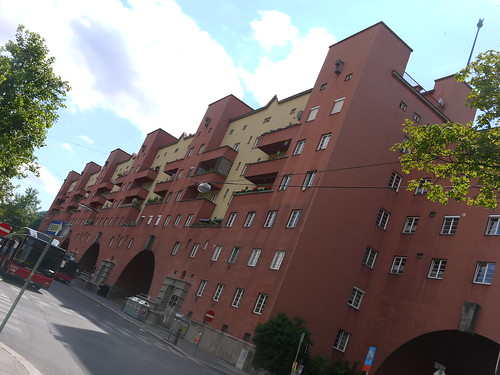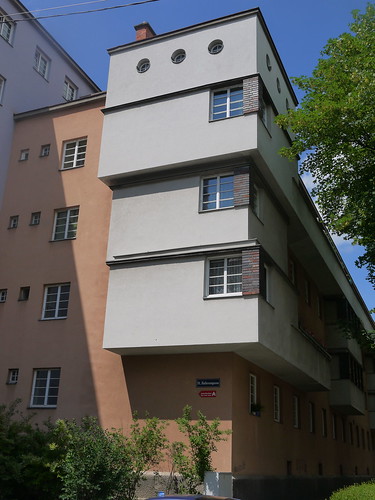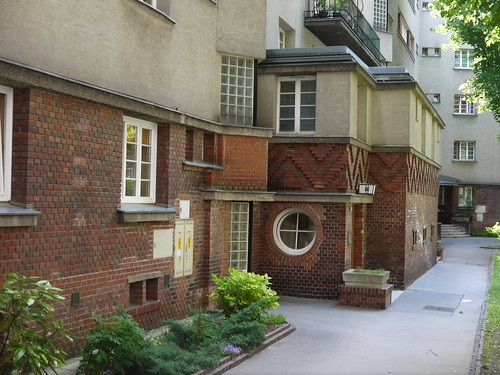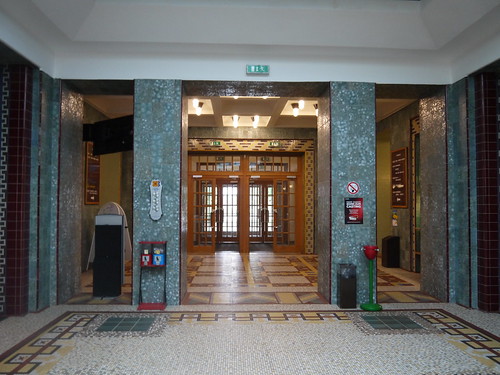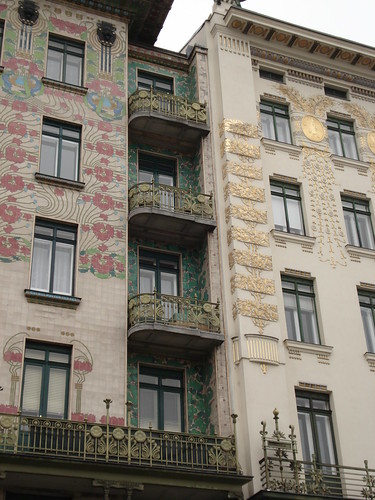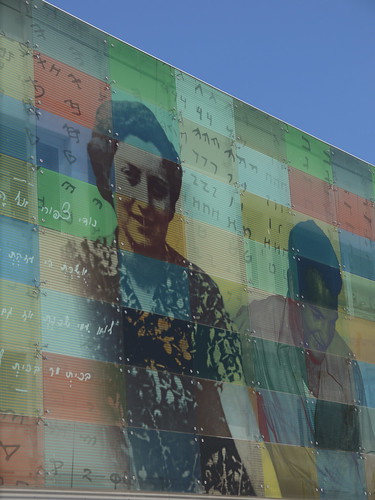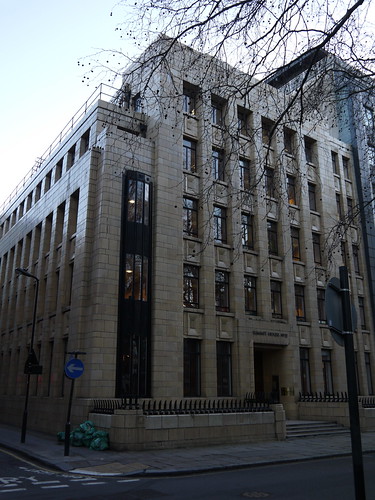Vienna is rightfully well known for its art nouveau, baroque and classicist architecture, but few visitors realise that the city is also a treasure trove of modernist buildings, dating mainly from the 1920's, many of which were designed by some of the century's leading architects. Furthermore, overwhelmed by the opulence of the Ringstrasse area, many visitors are unaware of Vienna's experiments in social housing during its first period of socialist city government that commenced in 1919 and is often referred to as Red Vienna. On my recent visit to the city, I was able to visit many of the remaining modernist structures of the period and to learn some of the stories connected to their development.
I first discovered the architect and designer Josef Frank on a visit to Stockholm a few years ago. Frank was born in Vienna and worked in the city as an architect until leaving Austria in 1933 for the United States and then Sweden where he settled, driven out of his homeland by anti-semitism. He was to go on to join and lead the famed Swedish design company Svenskt Tenn, which continues to produce high quality interior design items today.
Although Frank had been the only non-German architect to participate in the Weissenhof project in Stuttgart in 1927, he felt that this scheme placed too much emphasis on new building technologies and construction styles. He was more interested in exploring spatial and functional solutions to housing and managed to persuade the GESIBA, the municipally owned property development company, to approve and support a new project in Vienna. Work began in 1930 at a time when an economic crisis was looming and Frank was only able to continue due to the private financing of his project. He managed to persuade a stellar cast of architects to work on his scheme for 70 homes of different sizes, shapes and layouts. His team included Dutch modernist Gerrit Rietveld, Frenchman Andre Lurcat and fellow Austrians Josef Hoffmann, Adolf Loos, Richard Neutra and Otto Niedermoser as well as the female architect Grete Schutte-Lihotzky. With other colleagues they managed to design a stunning ensemble of modernist buildings on the leafy outskirts of Vienna that is perhaps the finest group of modernist buildings in Europe with its iconic tower block by Lurcat (pictured above) and its variety of takes on the style.
The architects experimented with a variety of approaches - Lurcat with a system of prefrabrication, Loos with a reduced spatial plan and Neutra blurred the divisions between interior and exterior - all methods that were to become commonplace in future years. The Werkbund Siedlung is located in Hietzing, one of the city's greener and most affluent areas. Visitors are free to walk around the estate but should remember that people live here and that it is not a museum. As well as Lurcat's towers, I especially like Hoffman's villa at Veitingergasse 85 (pictured above), and yes, that is a life size figure of Tin Tin and his dog looking out of the window! The rear of the property has a beautiful lush green field-like space that makes visitors feel like they are in the country rather than a busy capital city. The small block at Woinovichgasse 14-20 (pictured below) by Rietveld is another favourite of mine. It looks extremely modern, belying its 83 years of history and has a decidedly Dutch or Scandinavian look compared to its neighbours.
Frank had originally intended the properties to be rentals for middle income tenants but the prevailing economic conditions precluded this and they were sold off privately at huge prices. Today, the whole site is highly valued by Vienna and by architectural historians. In recent years the city authorities paid for restoration to all of the properties but only on the proviso that no material changes were made to them. Quite right too.
Frank himself designed some of the homes, but in my view, his best work in this part of the city can be found at Wenzgasse 12 - the Haus Beer, named after Julius Beer who worked on the house with Frank. Built between 1929 and 1931 it overlaps with Frank's larger project but is a significant work in itself. It is about half way between the Hietzing U-bahn station and the Werkbund Siedlung - but be warned, it is a very long walk with practically nowhere to stop on the way, so it might be better to research buses and trams. Also, there were no taxis to be seen at the station despite there being a formal taxi stand there.
The design of the house is important as it represents a departure from what Frank considered to be unnecessary uniformity, with an asymmetrical facade, various kinds of windows and openings and one part of the structure mounted on stilts. When I visited the house appeared abandoned and the postbox on the perimeter fence was sealed up. It was hard to see the property from the street due to the garden being overgrown so I bravely tried the gate and snook in to take a few pictures. The Iranian Embassy is in the same street and it appears that an adjoining property also belongs to the Iranians - both interesting buildings but not a good idea to photograph them and no chance of sneaking into the gardens! Frank considered Haus Beer to be one of his best works. It is pictured below.
The design of the house is important as it represents a departure from what Frank considered to be unnecessary uniformity, with an asymmetrical facade, various kinds of windows and openings and one part of the structure mounted on stilts. When I visited the house appeared abandoned and the postbox on the perimeter fence was sealed up. It was hard to see the property from the street due to the garden being overgrown so I bravely tried the gate and snook in to take a few pictures. The Iranian Embassy is in the same street and it appears that an adjoining property also belongs to the Iranians - both interesting buildings but not a good idea to photograph them and no chance of sneaking into the gardens! Frank considered Haus Beer to be one of his best works. It is pictured below.
But modernist Vienna is not all white modernist neatness. There is also a grittier end in the shape of several real social housing projects developed in the 1920's and early 1930's during the city's period of socialist rule. Perhaps the most well known is the Karl Marx Hof at Heiligenstadt in the north of the city. This huge block with 1,382 residential units was built between 1926 and 1930 and has been called "a kilometre of art deco". It is the work of architect Karl Ehn who won a design competition for this project which stands on a narrow strip of meadow between a main road and a railway line. Maybe that's where Fairview got their ideas from (!) Ehn cleverly placed the structures around the borders of his site, enabling the provision of a huge green space at the rear of the main block (pictured below) which includes six broad arches and a six towered edifice. Ehn intended the arches to welcome the returning masses of workers to their homes after a hard days labour.
Ehn also had an eye for public art and four ceramic sculptures by Josef Riedl adorn the middle green space-facing facade, representing "Freedom" "Care" "Enlightenment" and "Body Culture". Opened by the socialist mayor, Karl Seitz on October 12th 1930, the Karl Marx Hof came to be seen as a model for socialist workers or communal housing. As well as apartments, the project contained two central laundries, two large bath houses with steam baths, two kindergartens, a dentist, a mother's advice centre, a worker's library, a TB clinic, a youth centre, post office, pharmacy, restaurants , 25 shops and many other facilities. The provision of worker libraries was felt to be a key element of all of the Red Vienna housing developments. By 1932 over 1,000 volunteer librarians staffed these 60 or so libraries across the city with over 2 million books being borrowed from them in 1932. That's a staggering statistic and one that many London local authorities would be proud of today. The larger estates also had a separate reading room and a small children's library. Hygiene, well being and general health were encouraged through the provision of the washing facilities but also through providing physical exercise rooms and in 1931, the city went so far as to build a new stadium in just 23 months to stage the second Workers' Olympiad!
Many of these developments took place within ten years of the devastating effects of the First World War, with limited amounts of money and during a time of great paucity of good quality affordable building materials. Whatever one's political views the committed and determined approach to progress has to be admired. It is possible to walk through the estate and see (from the outside) some of the modernist and art deco features normally associated with homes of the wealthy, that have been incorporated into this huge social housing project. Some of these features are reminiscent of the approach of the Amsterdam School in the Netherlands. An example of this is the unusual block pictured below with its port hole windows, contrasting colours and decorative corner brickwork.
One of the laundries is now given over to a small but fascinating museum on Red Vienna. Unfortunately the museum's captions are only in German, but for 3 Euros visitors can buy a small English language booklet that explains the key exhibits. As well as photographs, banners and posters from workers movements and election campaigns, the museum has a small May Day exhibition and film on the upper floor whilst the plan of a typical apartment is marked out in the main exhibition, showing just how little private space working people had even in this much improved accommodation.
The exhibition also covers some of the leading characters in the labour movement during this period, including Viktor Adler, Julius Tandler, Hugo Breitner and Robert Danneberg all of whom although not religious Jews were born into Jewish families. Nowhere does the exhibition acknowledge this or the Jewish contribution to improving the lot of the poor in Vienna during this period, amazingly, even where it mentions the deportation of several leading figures to Auschwitz, Theresienstadt and other camps.
Whilst in Vienna, I was also able to squeeze in visits to a couple of other projects from this period including the Raben Hof housing complex in the third district. Another huge site, Raben Hof has 1,100 units and is located on the site of a former barracks. It predates the Karl Marx Hof having been built between 1925 and 1928. Designed by architects Heinrich Schmid and Hermann Aichinger, former pupils of the great Otto Wagner and who completed several projects for the Social Democratic city government.
Their designs for the Raben Hof include decorative brick paneling closely resembling that of the Amsterdam School as well as some charming and unexpected communal courtyards such as the one pictured below. As with the Karl Marx Hof, the Raben Hof provided access for its residents to a kindergarten, public library and central laundry whilst its former main foyer was converted into a theatre in 1990. A "red carpet" is painted on to the approach to the theatre doors, making a star of everyone!
Part of the Social Democrat city government's programme for working class housing conditions was to make wider improvements in the field of public hygiene. This included the provision of social and cultural facilities, perhaps the most significant example of this is the Amalienbad public swimming pool at Reumannplatz in the tenth district. As well as a swimming pool, the Amalienbad includes a therapeutic baths, showers, hairdressers, a restaurant and rentable bathtubs. Designed by architects Otto Nadel and Karl Schmalhofer and built between 1923 and 1926 for 1,300 visitors, the lobby (pictured below) features stunning ceramic mosaic walls and floors with entrance portals giving the feeling of having entered a temple. Perhaps this was the intention of the architects - that it should be a temple of good health for the workers of Vienna. The baths are still in use today.
Vienna's brief period of social progress and change that followed the First World War ended abruptly in 1933 when the Austrian Fascists seized power and Parliament was dissolved. May day marches were forbidden and the city descended into chaos with shooting in the streets between left and right wingers. The Karl Marx Hof residents experienced this first hand during the disturbances of 1934 when the Fascists opened fire on it. The next few years saw increasing repression from the home grown Fascists which ended with Anschluss or union with Germany in 1938. Many of the leading lights in the Red Vienna period were murdered over the following several years, but their legacy remains in the city's built heritage.
See more pictures of Vienna's architecture here.
